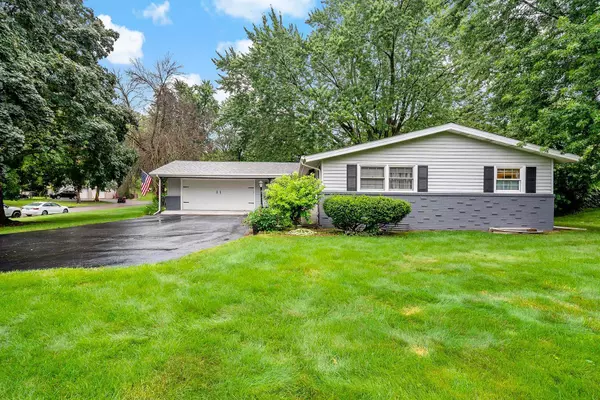4 Beds
2 Baths
2,694 SqFt
4 Beds
2 Baths
2,694 SqFt
Key Details
Property Type Single Family Home
Sub Type Single Family Residence
Listing Status Active
Purchase Type For Sale
Square Footage 2,694 sqft
Price per Sqft $158
Subdivision Littles Third Add
MLS Listing ID 6760435
Bedrooms 4
Full Baths 1
Three Quarter Bath 1
Year Built 1961
Annual Tax Amount $6,112
Tax Year 2025
Contingent None
Lot Size 0.360 Acres
Acres 0.36
Lot Dimensions 148 x 105
Property Sub-Type Single Family Residence
Property Description
Location
State MN
County Ramsey
Zoning Residential-Single Family
Rooms
Basement Block, Drain Tiled, Finished, Full, Sump Pump
Dining Room Eat In Kitchen, Informal Dining Room
Interior
Heating Forced Air, Fireplace(s)
Cooling Central Air
Fireplaces Number 2
Fireplaces Type Family Room, Gas, Living Room
Fireplace Yes
Appliance Central Vacuum, Dishwasher, Dryer, Humidifier, Microwave, Range, Refrigerator, Washer, Water Softener Owned
Exterior
Parking Features Attached Garage, Asphalt, Garage Door Opener, Insulated Garage
Garage Spaces 2.0
Fence Chain Link
Roof Type Age Over 8 Years,Asphalt
Building
Lot Description Corner Lot
Story One
Foundation 1652
Sewer City Sewer/Connected
Water City Water/Connected
Level or Stories One
Structure Type Brick/Stone,Vinyl Siding,Wood Siding
New Construction false
Schools
School District Roseville
${companyName}
Phone






