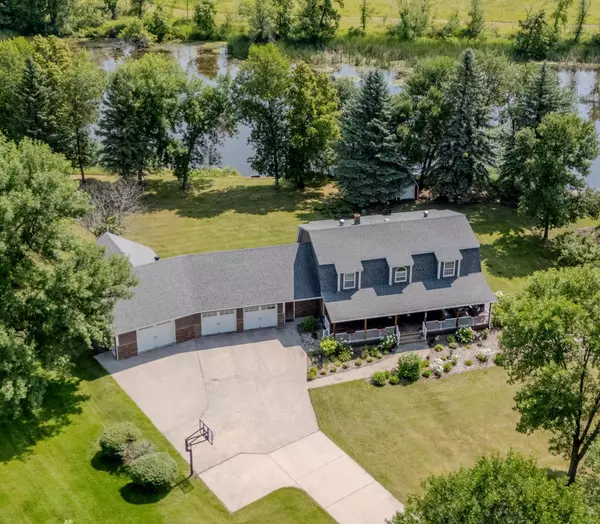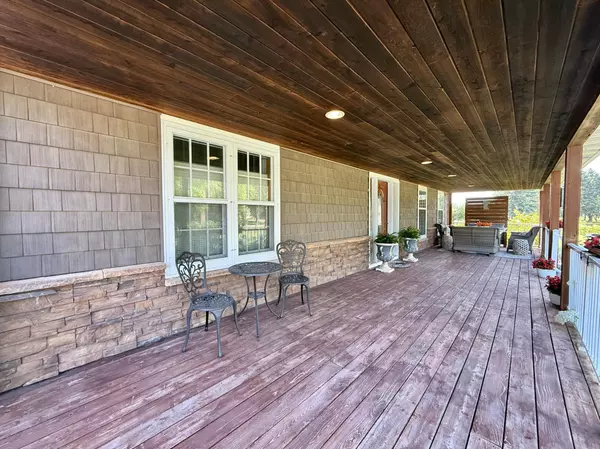4 Beds
4 Baths
3,156 SqFt
4 Beds
4 Baths
3,156 SqFt
Key Details
Property Type Single Family Home
Sub Type Single Family Residence
Listing Status Active
Purchase Type For Sale
Square Footage 3,156 sqft
Price per Sqft $157
Subdivision Nelsons First Add
MLS Listing ID 6755887
Bedrooms 4
Full Baths 3
Half Baths 1
Year Built 1986
Annual Tax Amount $7,368
Tax Year 2025
Contingent None
Lot Size 0.940 Acres
Acres 0.94
Lot Dimensions irrg
Property Sub-Type Single Family Residence
Property Description
Step inside and you'll immediately feel it: this is the one.
The main floor offers a flexible bedroom space, currently styled as a home office, ideal for productivity or easy conversion back to a bedroom. Upstairs, the dreamy primary suite feels like a boutique resort escape, complete with serene river views and a cozy, luxurious ambiance. Two additional bedrooms on the upper level provide space for sleeping or hobbies!
The heart of the home—your kitchen—is a true standout, featuring stainless steel appliances, granite countertops, in-floor heating, and a seamless flow into the inviting three-season room you'll never want to leave. A recently added butler's pantry offers gorgeous rustic shelving and more storage than you'll know what to do with.
Downstairs, you'll find a spacious rec room, bathroom, massive new laundry room, and generous storage. Every corner of this home has been carefully crafted to feel both elevated and effortlessly comfortable, from the rich woodwork, to the fireplaces that invite you to stay a little longer.
The oversized garage is fully heated and has space for everything: vehicles, toys, tools, workshop, you name it.
This home isn't just a place to live. It's where your story unfolds. Welcome to your next home.
Location
State MN
County Pennington
Zoning Residential-Single Family
Body of Water Red Lake River
Rooms
Basement Finished, Full
Dining Room Eat In Kitchen, Separate/Formal Dining Room
Interior
Heating Baseboard, Forced Air, Fireplace(s), Radiant Floor
Cooling Central Air
Fireplaces Number 2
Fireplaces Type Gas, Primary Bedroom
Fireplace Yes
Appliance Dishwasher, Dryer, Microwave, Range, Refrigerator, Stainless Steel Appliances, Washer
Exterior
Parking Features Attached Garage, Concrete, Finished Garage, Heated Garage
Garage Spaces 3.0
Waterfront Description River Front
Road Frontage No
Building
Story One and One Half
Foundation 1232
Sewer City Sewer/Connected, Private Sewer
Water City Water/Connected, Private, Well
Level or Stories One and One Half
Structure Type Shake Siding
New Construction false
Schools
School District Thief River Falls
Others
Virtual Tour https://wellcomemat.com/embed/58f29525f9a41m92f?mls=1
${companyName}
Phone






