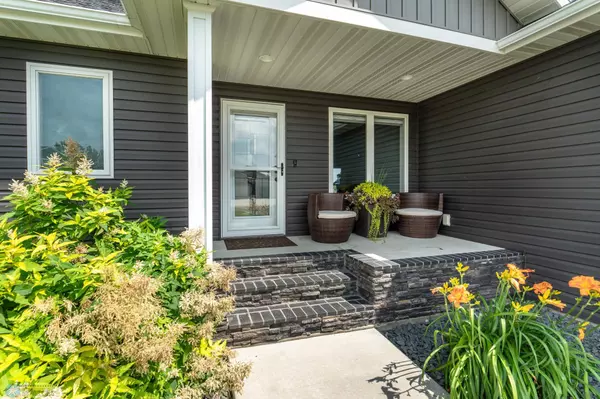6 Beds
4 Baths
4,116 SqFt
6 Beds
4 Baths
4,116 SqFt
Key Details
Property Type Single Family Home
Sub Type Single Family Residence
Listing Status Active
Purchase Type For Sale
Square Footage 4,116 sqft
Price per Sqft $168
Subdivision Hayden Heights Add
MLS Listing ID 6758832
Bedrooms 6
Full Baths 2
Three Quarter Bath 2
Year Built 2015
Annual Tax Amount $8,096
Tax Year 2024
Contingent None
Lot Size 0.480 Acres
Acres 0.48
Lot Dimensions 124 x 171
Property Sub-Type Single Family Residence
Property Description
The main level of this Krueger Built home blends comfort and function with vaulted ceilings, recessed lighting, and sunlight pouring through the windows. The kitchen stands out with stone counters, high-end appliances, a tile backsplash, and a generous pantry. The living room centers around a cozy fireplace, and the primary suite features barn doors, a walk-in closet, and private bath. Two additional bedrooms include custom closets, and window blinds are already installed throughout.
Downstairs, you'll find a space built for entertaining and relaxing. A wide-open family room connects to a bar area perfect for game day or casual hangouts, while a dedicated media room sets the stage for movie nights.
Outside, a composite deck with custom cable railing overlooks a fully fenced backyard—with no backyard neighbors and room to roam beyond the fence line on this spacious half-acre lot.
The 3-stall garage is fully insulated and includes a floor drain, with bonus storage in the high quality backyard shed. Quiet street, peaceful setting, and a layout that truly adapts to your life.
Location
State ND
County Cass
Zoning Residential-Single Family
Rooms
Basement Egress Window(s), Finished
Interior
Heating Forced Air
Cooling Central Air
Fireplaces Number 2
Fireplace Yes
Appliance Dishwasher, Dryer, Electric Water Heater, Microwave, Range, Refrigerator, Washer
Exterior
Parking Features Attached Garage, Concrete, Insulated Garage
Garage Spaces 3.0
Fence Full
Building
Story Modified Two Story
Foundation 2368
Sewer City Sewer/Connected
Water City Water/Connected
Level or Stories Modified Two Story
Structure Type Brick/Stone,Vinyl Siding
New Construction false
Schools
School District West Fargo
${companyName}
Phone






