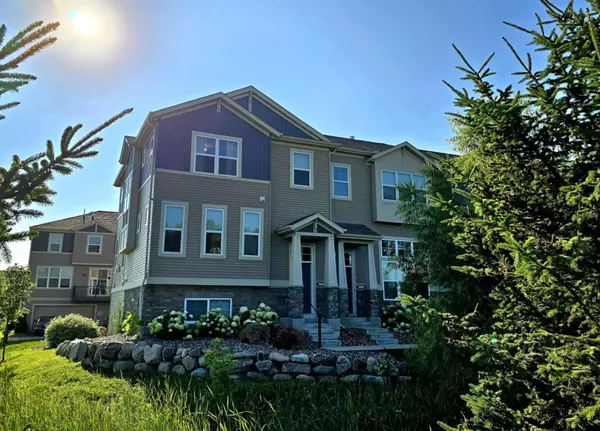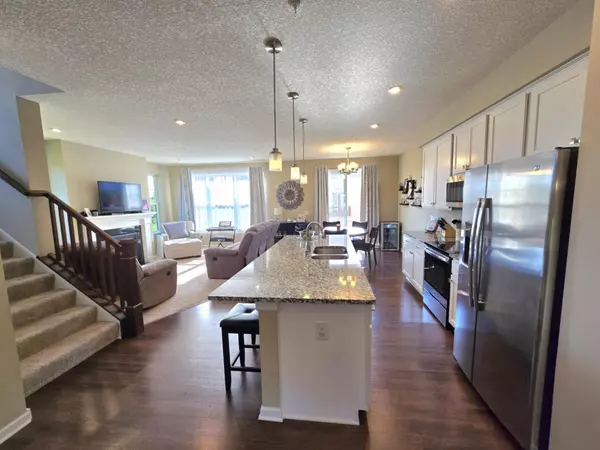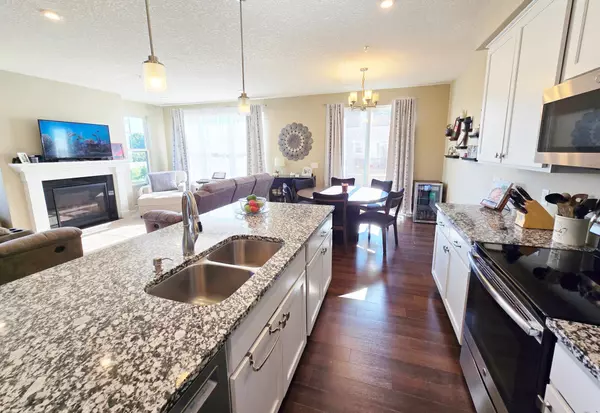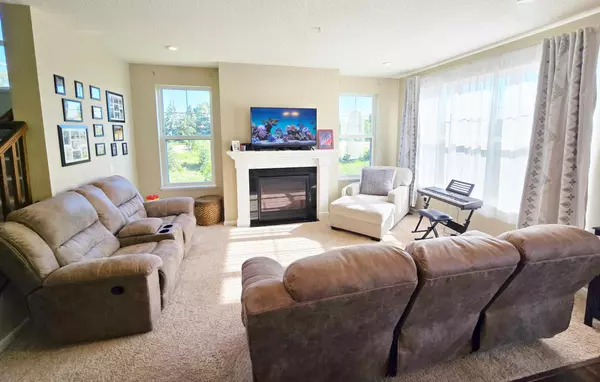3 Beds
3 Baths
2,380 SqFt
3 Beds
3 Baths
2,380 SqFt
Key Details
Property Type Townhouse
Sub Type Townhouse Side x Side
Listing Status Active
Purchase Type For Sale
Square Footage 2,380 sqft
Price per Sqft $178
Subdivision Whispering Hills
MLS Listing ID 6761942
Bedrooms 3
Full Baths 1
Half Baths 1
Three Quarter Bath 1
HOA Fees $264/mo
Year Built 2017
Annual Tax Amount $4,078
Tax Year 2025
Contingent None
Lot Size 1,742 Sqft
Acres 0.04
Lot Dimensions 60 x 32 x 60 x 32
Property Sub-Type Townhouse Side x Side
Property Description
Location
State MN
County Carver
Zoning Residential-Single Family
Rooms
Basement Block, Finished
Dining Room Breakfast Area, Informal Dining Room, Kitchen/Dining Room, Living/Dining Room
Interior
Heating Forced Air, Fireplace(s)
Cooling Central Air
Fireplaces Number 1
Fireplaces Type Family Room, Gas, Living Room
Fireplace Yes
Appliance Air-To-Air Exchanger, Dishwasher, Disposal, Dryer, Gas Water Heater, Microwave, Range, Refrigerator, Washer, Water Softener Owned
Exterior
Parking Features Attached Garage, Tuckunder Garage
Garage Spaces 2.0
Pool None
Roof Type Age 8 Years or Less
Building
Lot Description Corner Lot, Some Trees
Story Two
Foundation 612
Sewer City Sewer/Connected
Water City Water/Connected
Level or Stories Two
Structure Type Brick/Stone,Vinyl Siding
New Construction false
Schools
School District Eastern Carver County Schools
Others
HOA Fee Include Maintenance Structure,Hazard Insurance,Lawn Care,Maintenance Grounds,Parking,Professional Mgmt,Trash,Shared Amenities,Snow Removal
Restrictions Architecture Committee,Mandatory Owners Assoc,Pets - Cats Allowed,Pets - Dogs Allowed,Pets - Number Limit,Rental Restrictions May Apply
${companyName}
Phone






